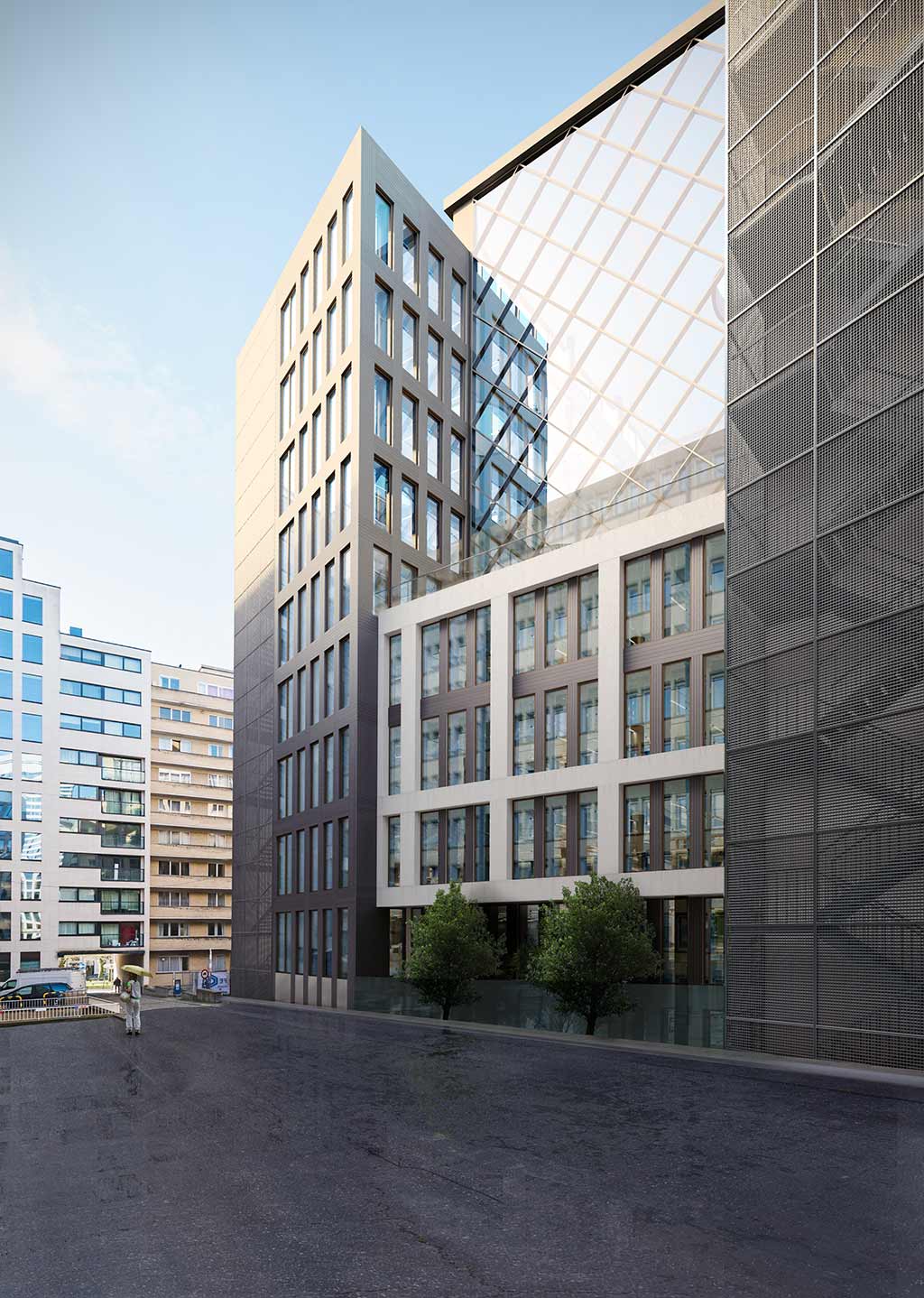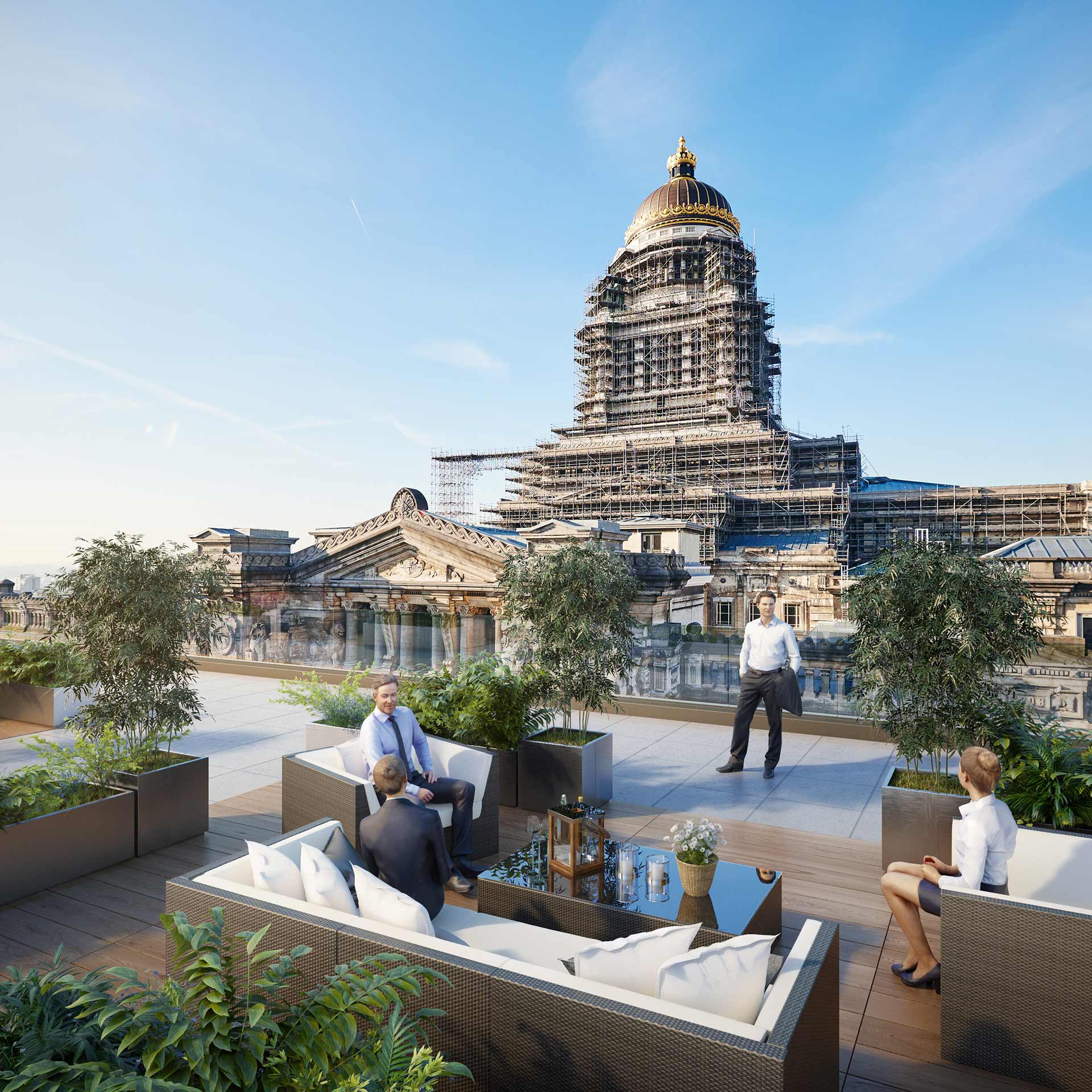
Absolutely efficient...
Tweed meets the most exacting standards of comfort and user-friendliness. Generously proportioned, it is designed to make the very most of the natural daylight. Modular and flexible, the floor spaces can easily be divided to accommodate one or more tenants.
The building has two sets of elevators, with 3 and 4 lifts respectively, taking you rapidly to where you need to be.
A ceiling clearance of 2m70 makes the building all the more liveable, with an HVAC system via a radiating ceiling, as well as perforated suspended ceilings and raised access floors fitted as standard in all office storeys.

… and environment-friendly
Tweed embodies the most efficient passive architecture techniques for office buildings, while offering real flexibility to its occupants, who will also appreciate all the comfort provided.
The building envelope has been calculated to meet the “Passif 2015” criteria. The green roofing design incorporates photovoltaic equipment, and rainwater is recuperated in a storage tank and a stormwater basin.
The Tweed project also meets the requirements for BREEAM certification, in the “excellent” category.

