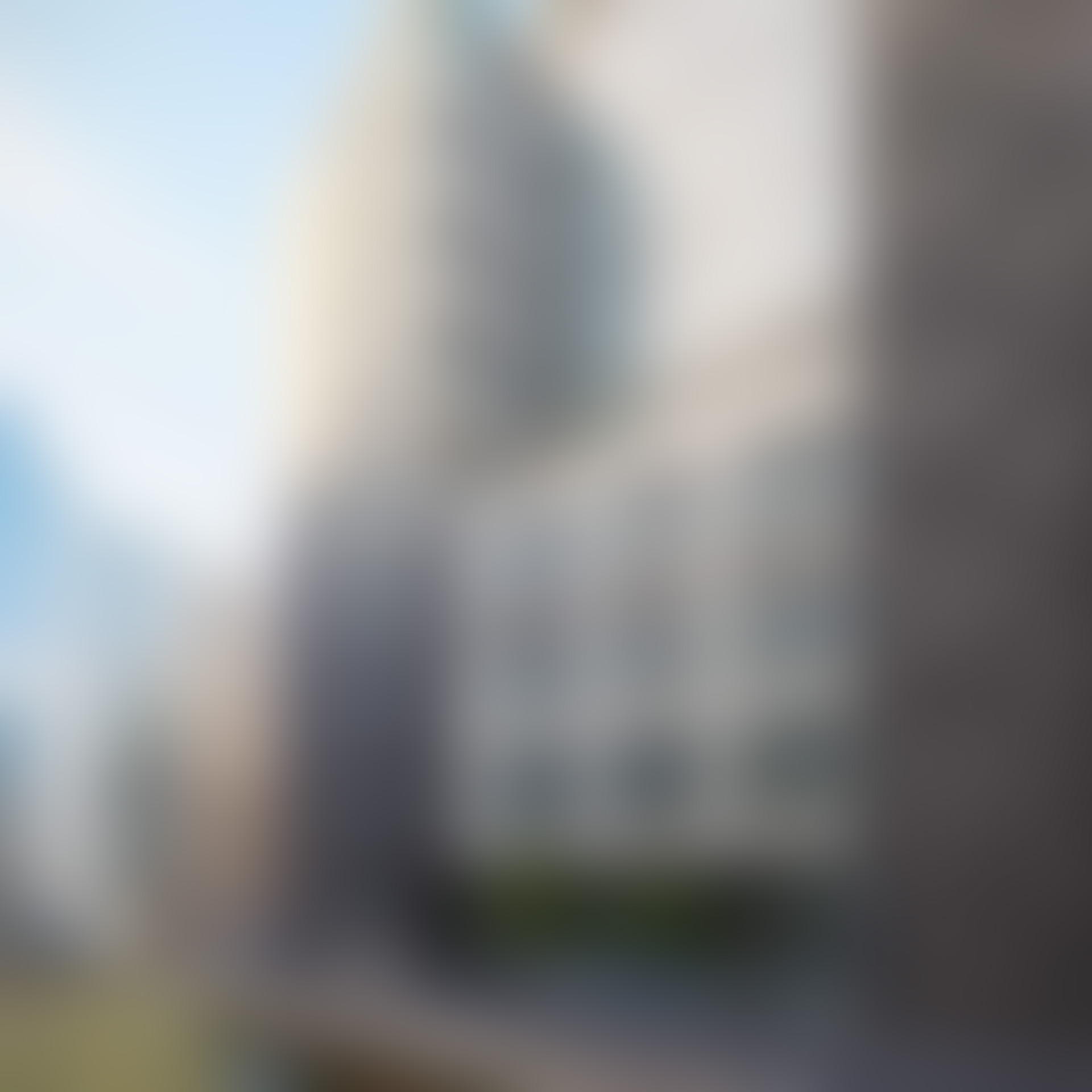
A major development of comfortable,
light offices in the city
Located in the heart of Brussels, Tweed is a 12-storey, 16.500 m² office project. It includes a ground-floor atrium, a first-floor mezzanine opening on to 10 floors, and four terraces with views across the Palais de Justice and the city.
A WELCOME WORTHY OF THE NAME
While the word Tweed already suggests a refined lifestyle, the building’s fixtures, fittings and high energy performance serve to strengthen that notion. On the ground floor, a spacious, luxurious lobby ensures that visitors are received as they should be. The leafy atrium would make an ideal lounge space or eatery.
A WORKSPACE FIT FOR THE 21st CENTURY
As soon as you enter, you are in an atmosphere that promotes a balance between work and relaxation. A green, light walkway continues right across the atrium and the mezzanine, which open out on to generously proportioned offices. On the rooftop, a spacious 260m² terrace provides a breathtaking city vista, while the green roofs lend an agreeably fresh touch.
